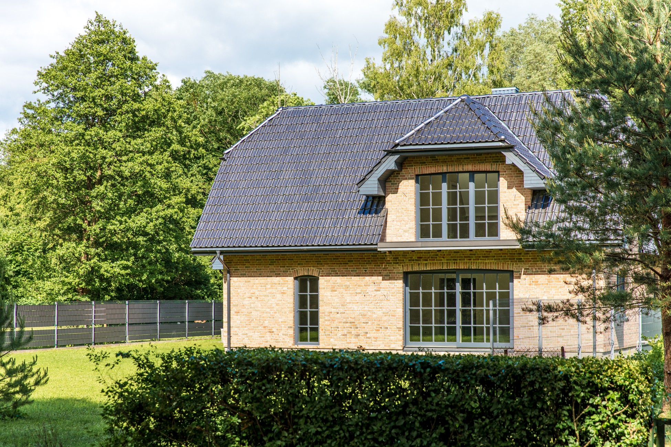
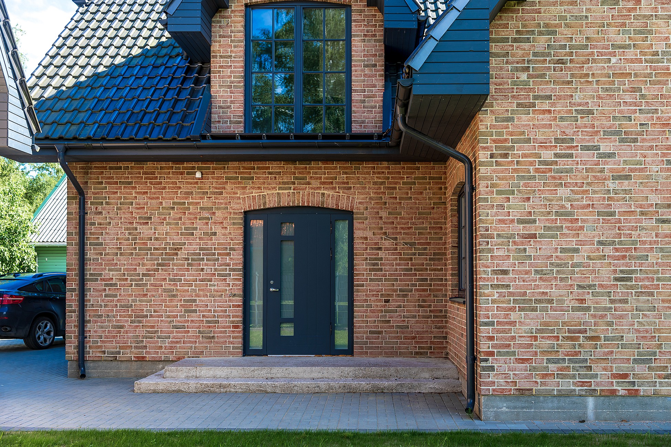
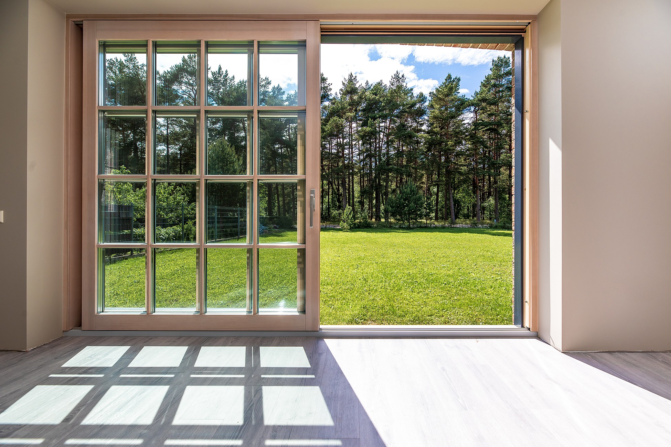
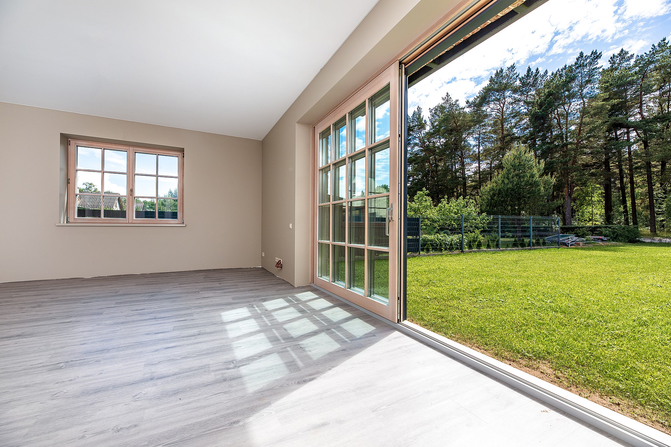
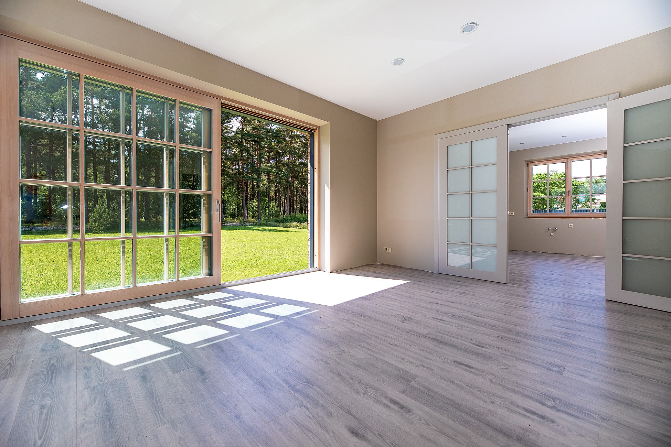
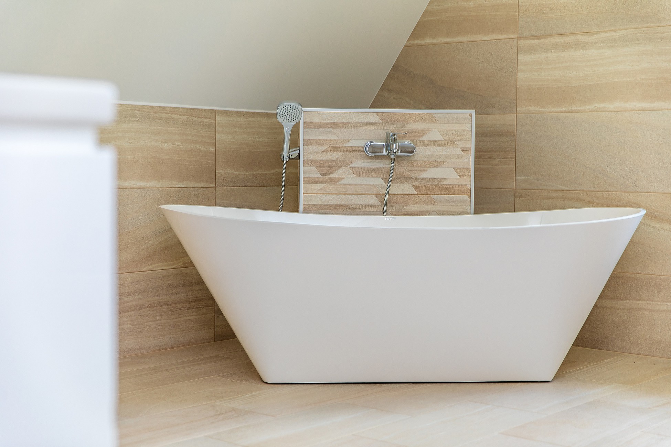
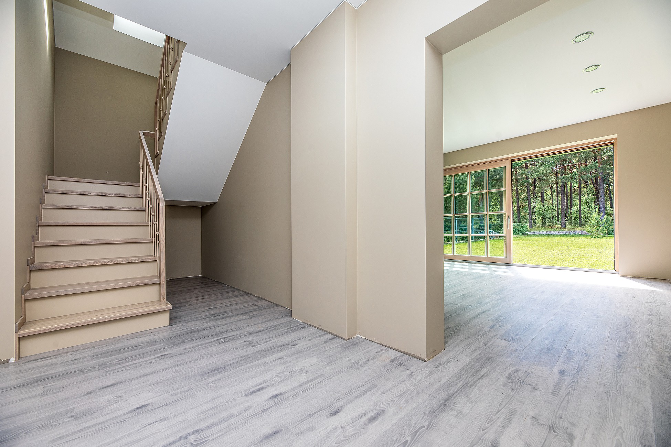
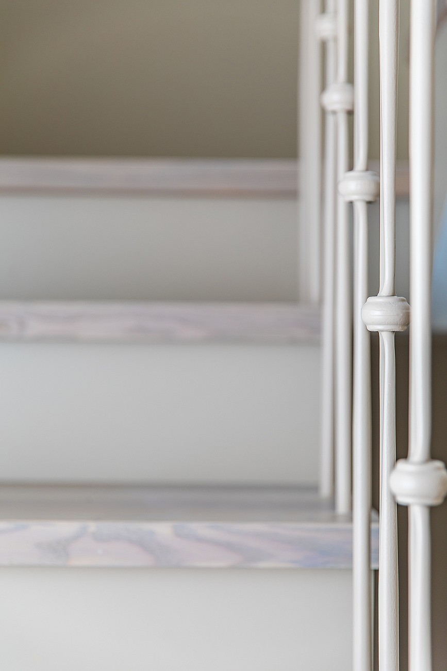
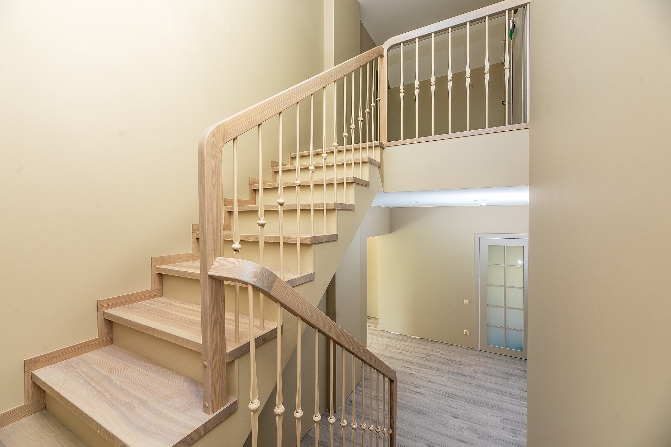
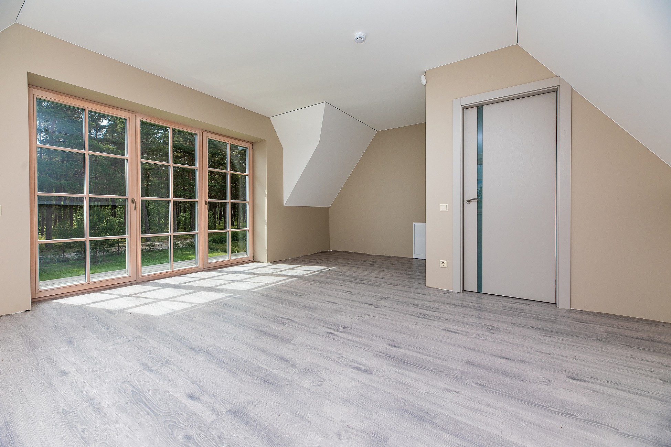
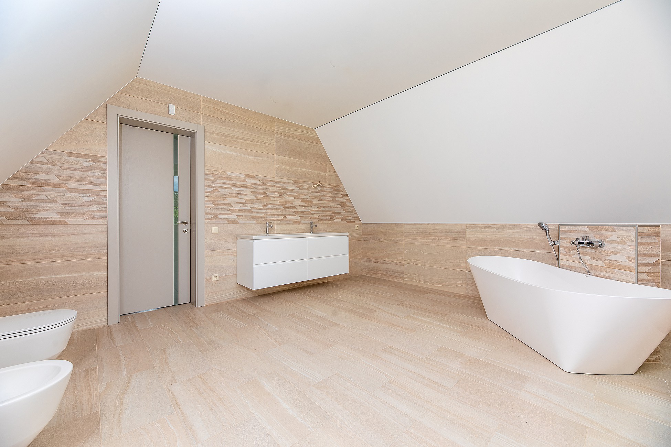
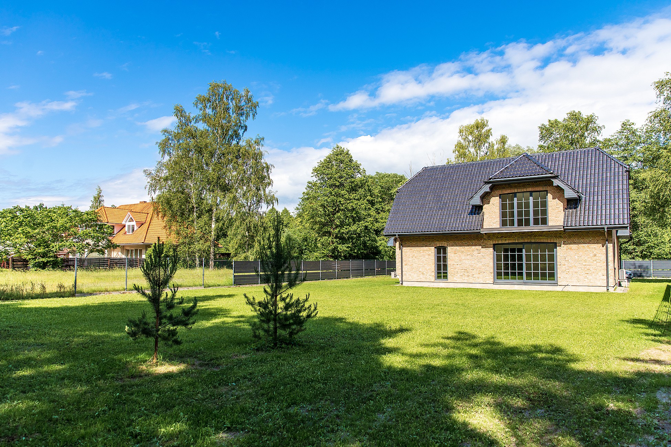












In Nemirseta, on the seafront, a fully furnished and equipped residential building of 162.15 m² with a plot of 6 acres is for sale.
Year of construction 2020, aerothermal house, brick.
NEMIRSETA is a place for a quiet life, relaxation by the sea, for walks through the picturesque natural landscapes.
Nemirseta is a small village in the southern part of Palanga, according to the administrative division it belongs to the city of Palanga and the Pajuris regional park, where the famous wild beaches of Nemirseta are located, especially appreciated by vacationers.
The personal plot from the west borders on the old coastal pine forest. This forest area naturally expands the boundaries of the territory and creates an atmosphere of freedom. Such an arrangement of the house gives additional peace, complete privacy and independence. In this house, time seems to have stopped, allowing you to enjoy the fresh air, admire the change of seasons, and the chirping of birds, the rare visits of wild animals, the sound of the sea and the rustling of trees delight the hearts of all its inhabitants. Almost without leaving home in the summer you can pick berries here, and in the fall – mushrooms.
Developed infrastructure, convenient access to the city center (bus stop is 50 m), International camping area (350 m). New opportunities for recreation and sports in the pine forest: bike path, playgrounds, sandy beach (500 m) give this place a particularly high standard of living.
PARTICULAR attention during the construction was paid to the selection of high-quality materials and the durability of the house structures. The external façade is decorated with clinker tiles, the panoramic glazing of the combined profile made of natural wood and aluminum with double glazing creates a feeling of light and spaciousness.
On the ground floor of the RESIDENTIAL building there is a living room, a dining room and a kitchen (20 m²) with access to an open terrace. There is also a working / guest room and a bathroom with a washbasin and a shower.
An ash staircase leads to the second floor of the house - this is a synthesis of space and light created by high ceilings, which increases the space.
Natural wood finishes predominate throughout the home, from windows and window sills to handmade railings and doors.
The second floor has a master bedroom and two additional bedrooms, a walk-in closet and a 15m² full bathroom. The bedrooms have access to the balconies, which offer a panorama of ever-changing nature.
There are zonal underfloor heating throughout the house.